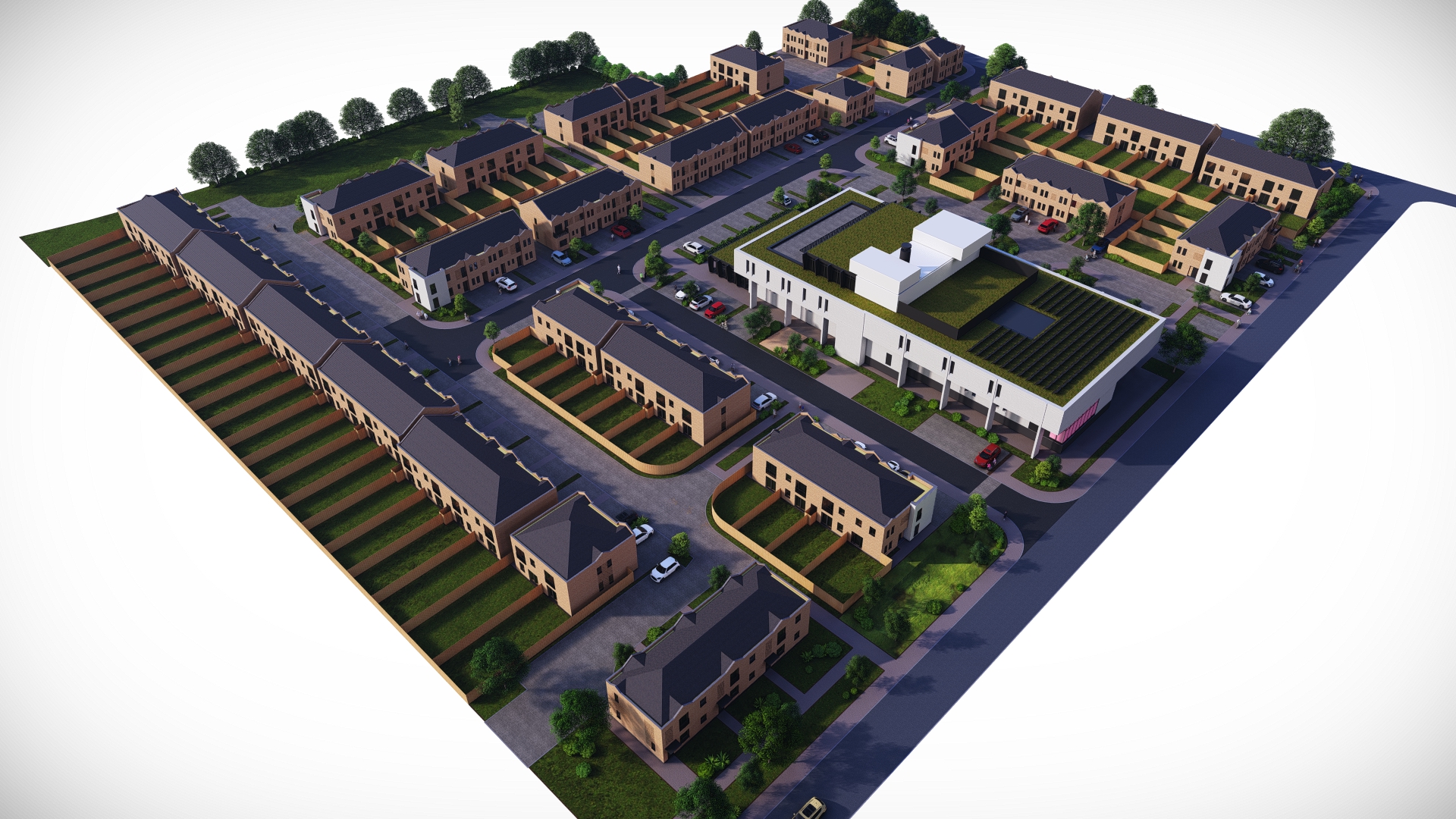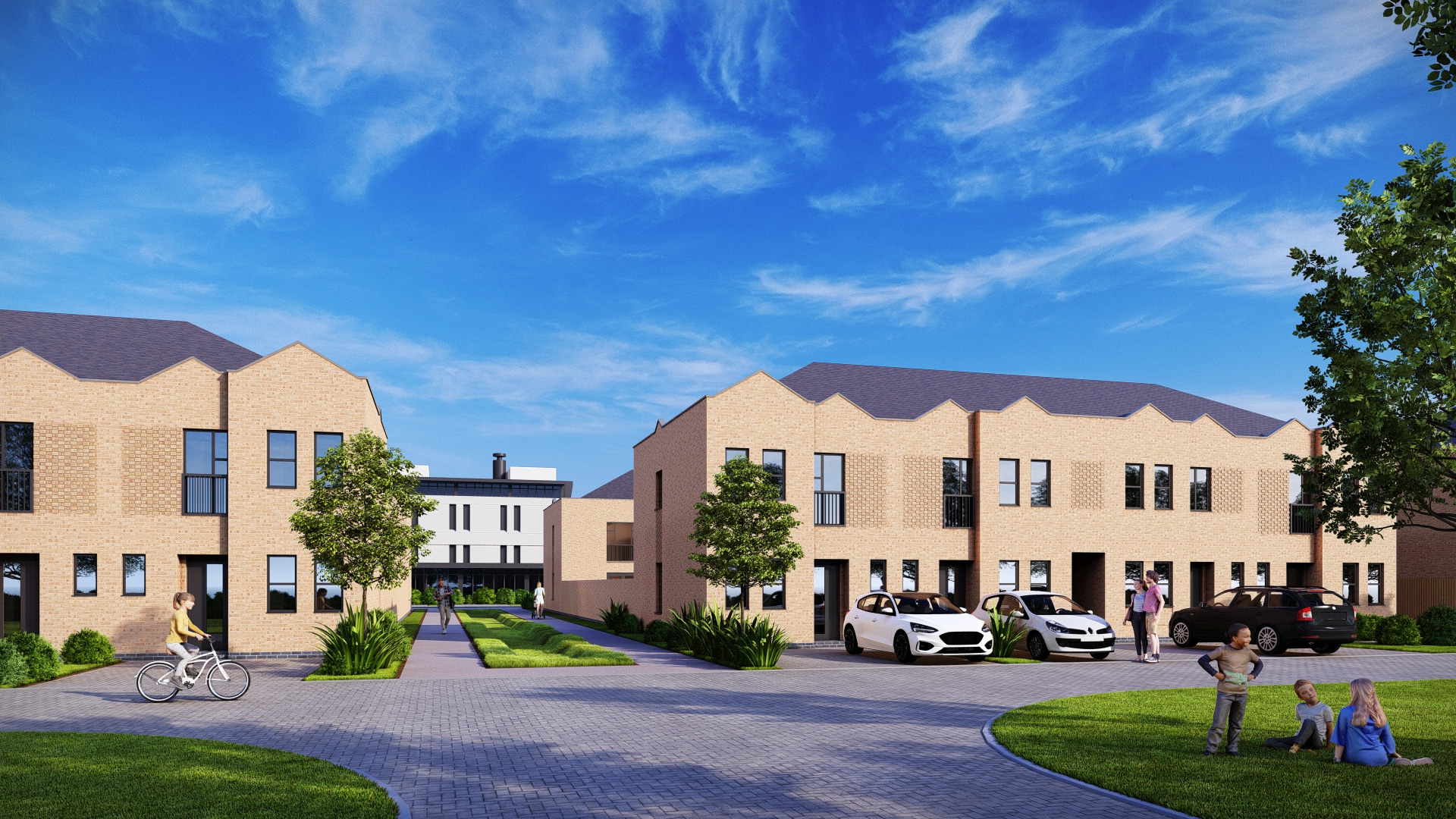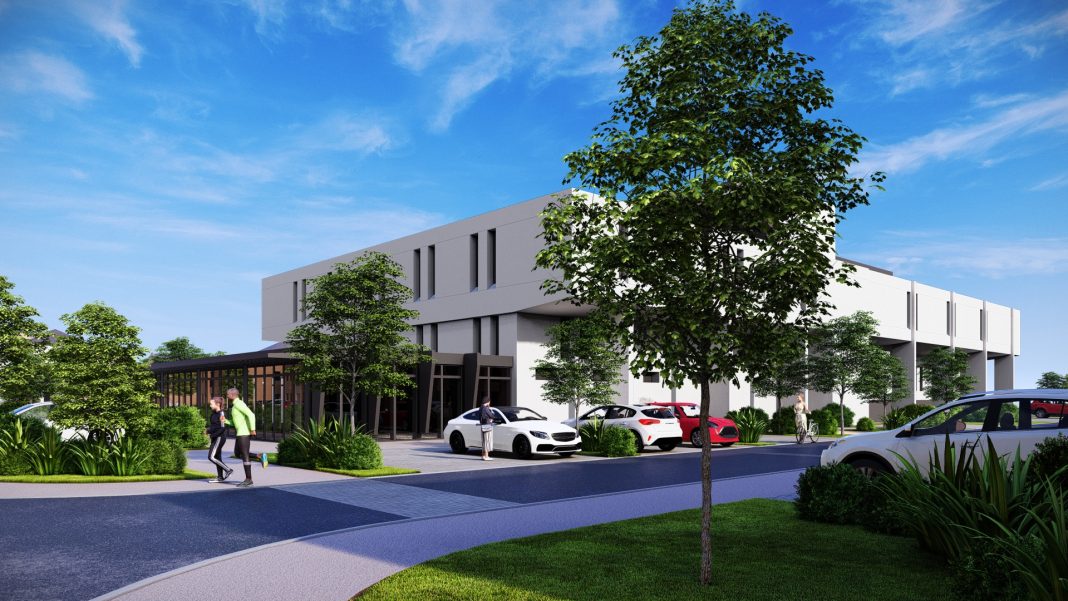The historic Nottingham War Rooms is set to be transformed into a mixed-use community hub, with plans, led by developer Langcroft, gaining the green light.
The scheme designed by Nottingham-headquartered architectural practice CPMG Architects will unlock new commercial and community opportunities for Nottingham and includes the delivery of 104 affordable homes on behalf of East Midlands Housing Group (emh), also designed by CPMG.
Located close to the city centre, the former wartime bunker has long been recognised as one of Nottingham’s most distinctive heritage assets. The approval marks a major milestone for a project that blends heritage, housing and placemaking into one of Nottingham’s most exciting regeneration opportunities.
Following Langcroft’s appointment through the Homes England tender process in 2022, the development team has shaped the scheme, protecting the site’s extraordinary history while delivering significant social impact for the city.
Included within the approved plans is the transformation of the 4,563 sq m, Grade II listed bunker into a community hub set to provide viable and long-term use. The design plans include workspace opportunities, conference facilities, exhibition spaces, flexible commercial units, health and wellbeing amenities, food and beverage venues and media spaces.

CPMG Architects is also set to preserve a range of significant internal features within the War Rooms building. These include original 1950s and 1960s spaces such as the Lamson Tube Room, plant rooms, kitchen facilities, and the restoration of the former BBC recording studio.
Parmi Uppal MSc from Homes England, said: “We are pleased to support this important project, which delivers much-needed affordable housing while preserving a historically significant site.
“The partnership approach taken by Langcroft, CPMG Architects, EMH Group, Historic England and ourselves has been exemplary, and we look forward to seeing the scheme progress into delivery.”
Craig Cameron, land and partnerships at Langcroft, said: “This is an exceptionally proud moment for everyone involved. Delivering 104 affordable homes while bringing the historic War Rooms back to life is exactly the kind of development we believe in — one that blends heritage with community benefit.
“The support and collaboration from emh Group, CPMG, Historic England, Homes England and Owl Homes has been outstanding, and we’re thrilled to reach this milestone together.”
The fortress like structure, originally designed to prioritise protection in the event of a nuclear strike, will be significantly modernised to focus on accessibility through new entrances and a re-designed roof – as well as a re-imagined focus on natural lighting.
Sara Harraway, director and interior design lead at CPMG, said: “The plans for the Nottingham War Rooms and surrounding site showcases how the past and the present can align to create a desirable destination for living, working, wellbeing and leisure; it imbues modern design, inspired by its beautifully brutal architectural canvas, to create sustainable and tangible community facilities.
“As a design team with our HQ so close to the site, the regeneration of the War Rooms is an incredibly exciting project for us, and we’re really proud to be a part of it.”

Originally one of 17 Regional War Rooms across England and Scotland, the structure was constructed in the Cold War era to withstand nuclear strike. A second phase of construction commenced in the 1960s, as the Nottingham War Rooms became a Seat for Regional Government. The site then housed a BBC emergency broadcasting facility, later being utilised for storage following its decommission in 1969.
Victoria Robb, head of new business at EMH Group, said: “This is an exciting opportunity to provide 104 high-quality, affordable homes for Nottingham while giving the War Rooms a renewed community purpose.
“At emh, we’re passionate about creating homes and spaces that make a real difference, and our partnership and collaboration with Langcroft has helped us bring this vision to life for Nottingham.”



