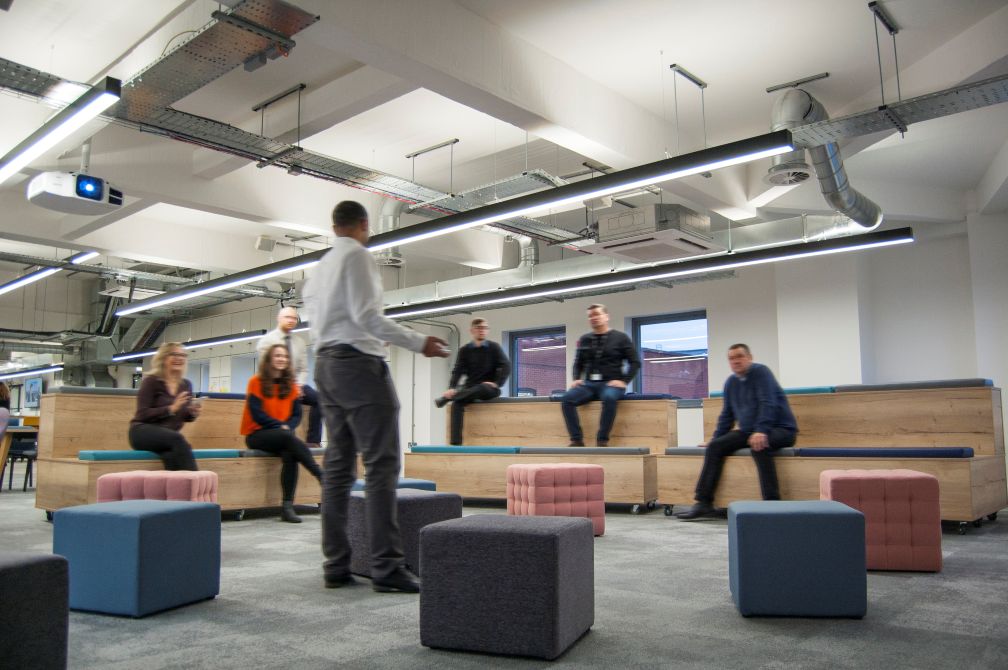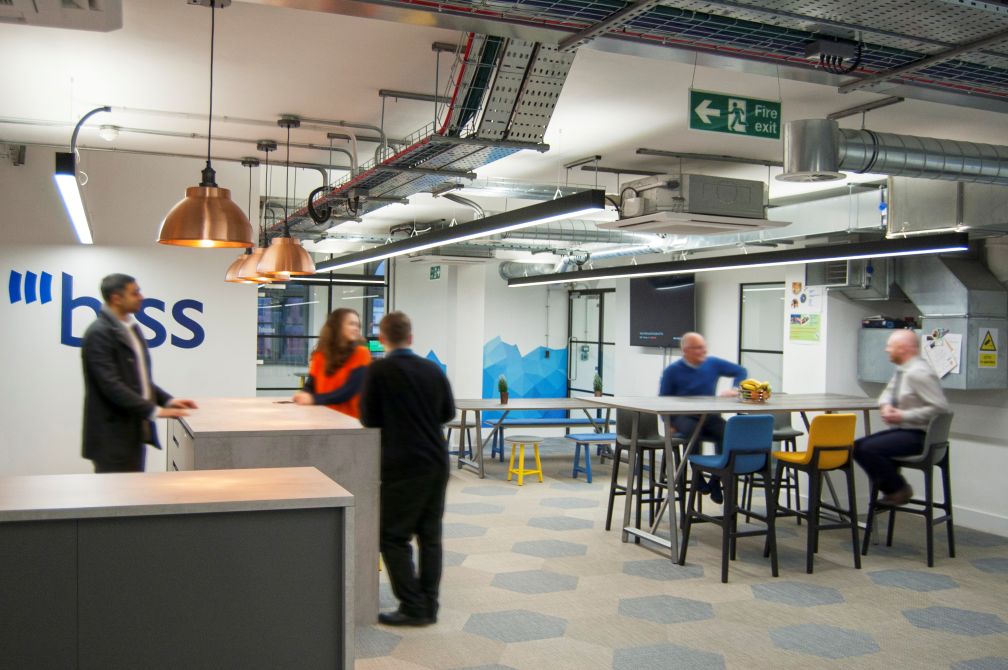Proici Commercial Interiors have transformed the 4th floor of a Grade II listed building, in the heart of Nottingham, into a striking 21st-century workplace.
Originally designed by renowned local architect Watson Fothergill and constructed in 1895, Proici repurposed the previous haberdashery department of the building into a flexible, agile working environment for its IT Consultancy client, celebrating the building’s heritage while delivering modern functionality across desks, collaboration zones, and social spaces.
The brief demanded far more than just a standard office fit-out. Proici were tasked to create a workplace that could support non-assigned agile working, encourage collaboration, and adapt to evolving needs – all within a historic structure with unusual layouts, period features, and structural quirks.
Furniture, lighting, partitions, and finishes all had to align perfectly with the building’s character, making the fit-out far more complex than a conventional office fit-out.

Proici delivered a design solution that successfully combined innovation alongside preservation. Agile, non-assigned desks and flexible collaboration zones were introduced alongside moveable furniture, allowing the space to adapt effortlessly to changing needs.
The historic building was referenced throughout the design: ceilings were left open to reveal structural and mechanical features, while carefully chosen materials and finishes complemented the period building.
At the heart of the office is a dynamic social and meeting hub featuring multi-tiered, relocatable, auditorium-style seating – perfect for workshops, presentations, or informal gatherings. High-quality AV ensures the space functions as seamlessly as it looks, while a mezzanine area adds visual interest, daylight, and flexible event space.
Industrial touches like exposed beams and raw finishes reference the building’s origins, while the interior layout maximises light and openness. Proici also integrated important practical elements including secure access, technology infrastructure, and functional breakout zones, ensuring the space works as well as it looks.
The completed office is a confident statement of heritage meets modern, with a flexible, agile, and visually striking environment that fosters collaboration, supports creativity, and adapts to evolving ways of working.
The project demonstrates Proici’s experience and expertise in transforming complex, historic buildings into flagship workplaces that combine character, innovation, and functionality – a benchmark for modern office design. Click here for the full case study.



