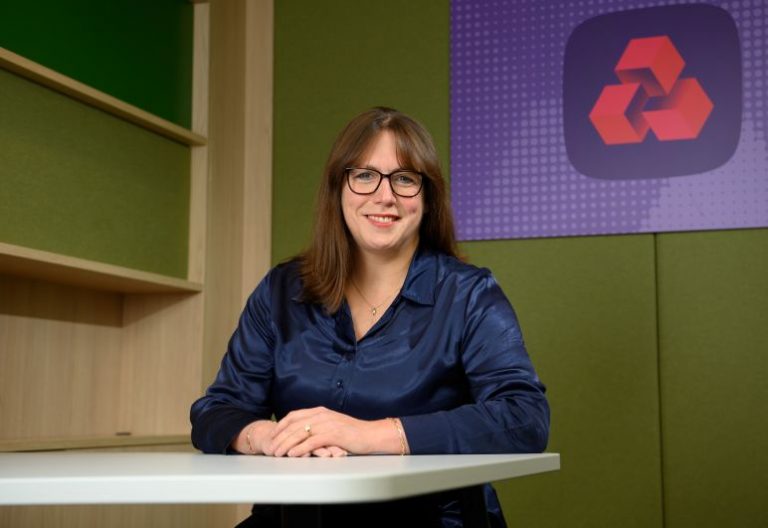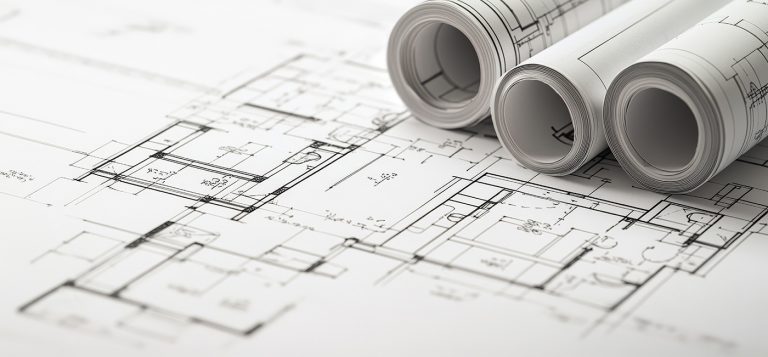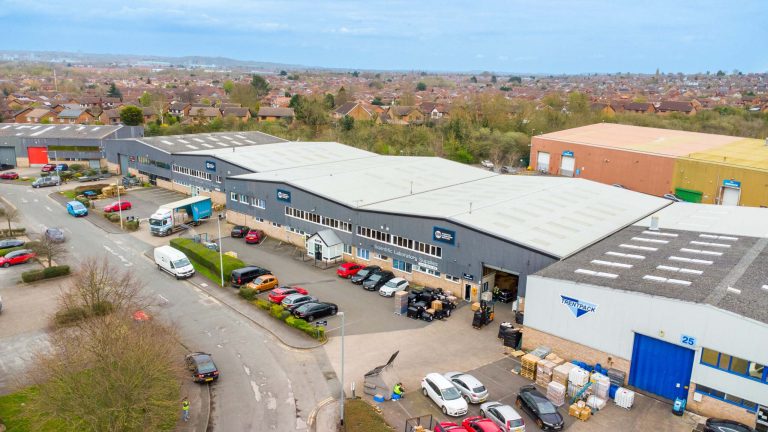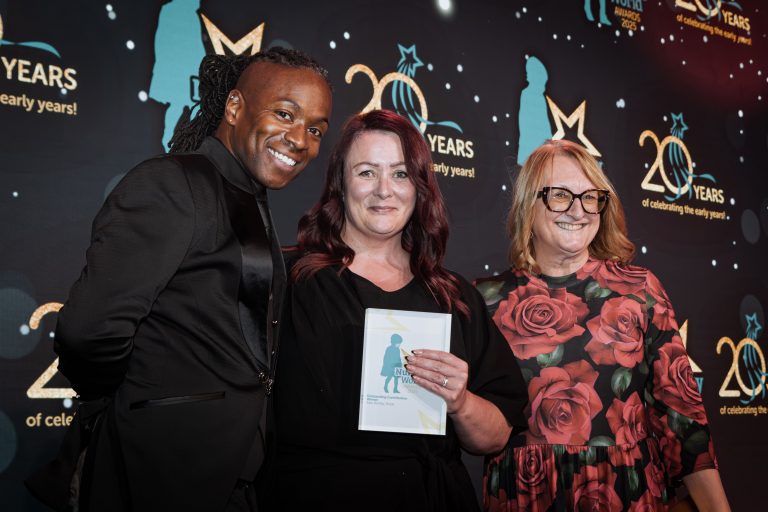Newark and Sherwood District Council is preparing to allocate £1.33 million to address a funding shortfall in the Ollerton Regeneration Scheme. The project, backed by £20 million from the UK Government’s Levelling Up Fund, aims to redevelop Ollerton town centre with new facilities and public spaces.
Council documents confirm that additional funding is required to finalise the business case and avoid delays. The scheme will include a cinema, café, public sector hub and housing. Adjustments to the original plans have been made to control rising construction costs, such as reducing part of the public sector hub to a single storey and separating the cinema and café from the main building.
The hub is intended to offer community services, including advice, support, and adult education. The council is expected to review the business case this week, with a planning application anticipated later this month.
The regeneration project is part of a wider investment across Nottinghamshire, designed to revitalise local economies and improve public access to services through mixed-use developments.


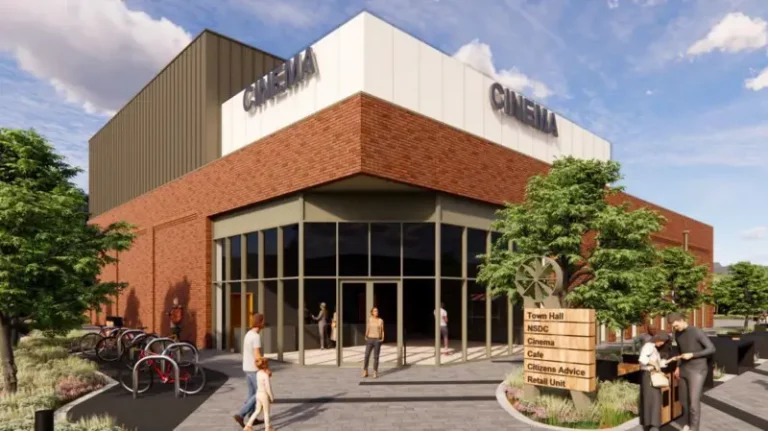


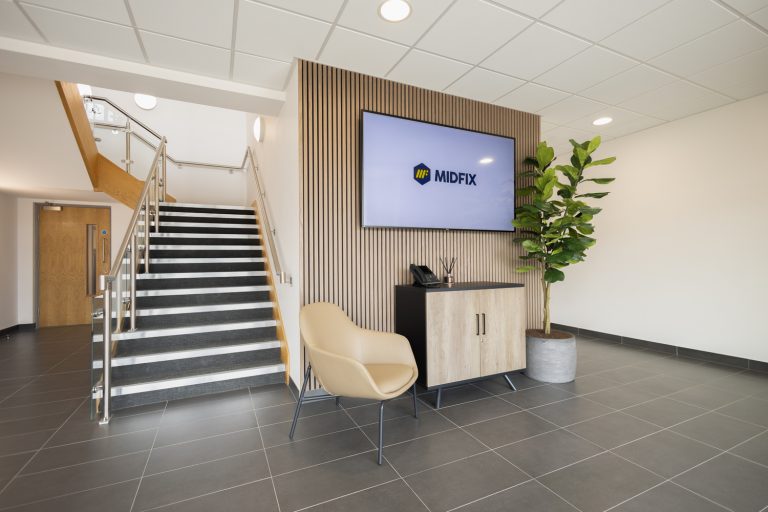
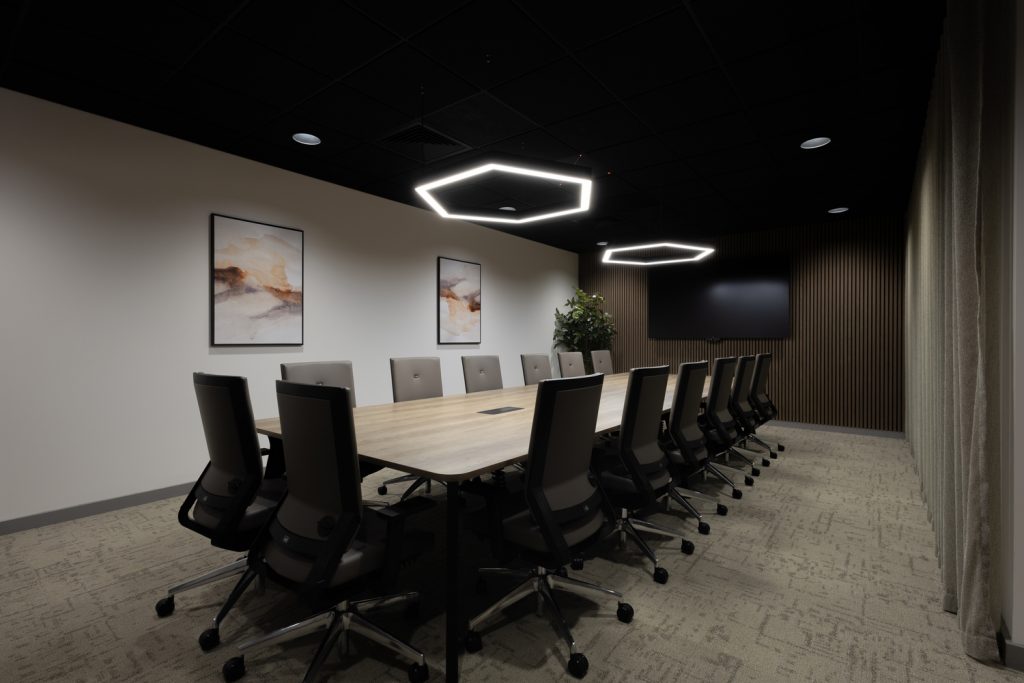 The eight-month project was delivered in two phases to ensure a seamless transition with minimal disruption to MIDFIX’s business operations.
Phase 1 comprised the warehouse and workshop fit-out, completed in time for MIDFIX’s operational relocation in April. Phase 2 focused on the design and fit-out of premium office spaces, culminating in a successful relocation in August.
“This project has been an incredible journey from concept to completion,” said Rodney Hibbert, sales director at Accent Office Interiors. “It’s been extremely rewarding to help transform MIDFIX’s new home into a space that not only unites their operations under one roof but also positions them for continued growth. The results are outstanding and a testament to the hard work, collaboration, and dedication of everyone involved.”
The eight-month project was delivered in two phases to ensure a seamless transition with minimal disruption to MIDFIX’s business operations.
Phase 1 comprised the warehouse and workshop fit-out, completed in time for MIDFIX’s operational relocation in April. Phase 2 focused on the design and fit-out of premium office spaces, culminating in a successful relocation in August.
“This project has been an incredible journey from concept to completion,” said Rodney Hibbert, sales director at Accent Office Interiors. “It’s been extremely rewarding to help transform MIDFIX’s new home into a space that not only unites their operations under one roof but also positions them for continued growth. The results are outstanding and a testament to the hard work, collaboration, and dedication of everyone involved.”
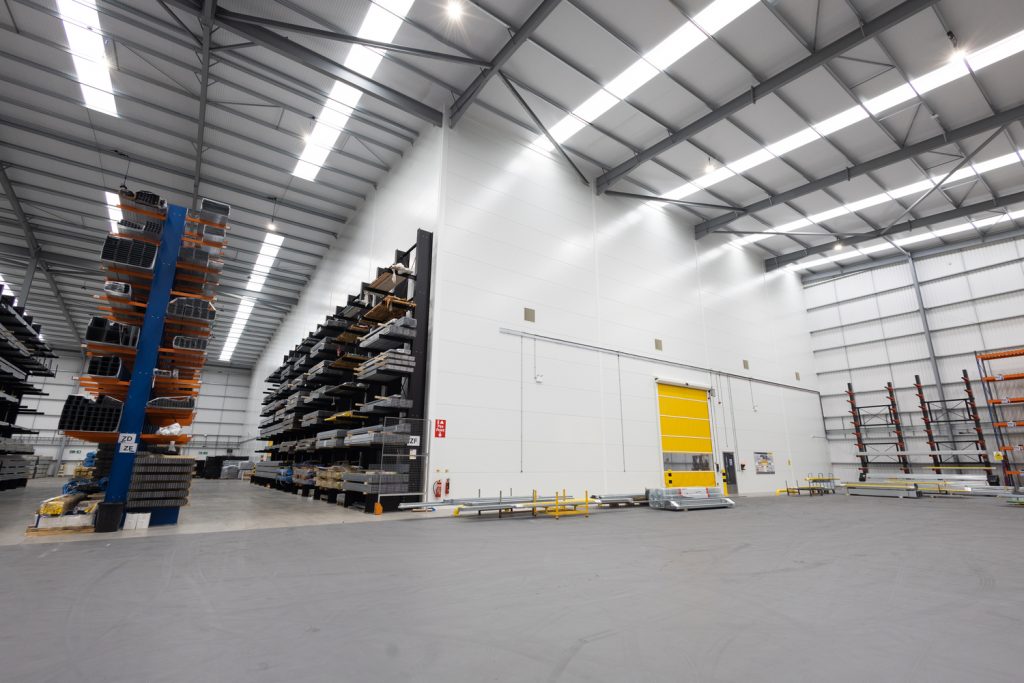 The warehouse fit-out included full power distribution, energy-efficient LED lighting, and an advanced fire alarm system. Accent also delivered a bespoke workshop facility to support MIDFIX’s pre-fabrication division in both metal and woodworking.
The new office environment was designed with modern functionality and staff well-being in mind. Accent constructed a two-tier mezzanine floor with a concrete subfloor, extending the raised access flooring to create a continuous, cohesive workspace. Key features include open-plan office areas, a canteen and meeting room suite, a fully equipped gym, dedicated locker room, and enhanced WC and shower facilities.
“The final outcome was amazing,” said Angela Potts, head of business services at MIDFIX. “Staff absolutely love it, and the feedback has been incredible. This is largely credit to Accent – listening to us and finding solutions.”
The warehouse fit-out included full power distribution, energy-efficient LED lighting, and an advanced fire alarm system. Accent also delivered a bespoke workshop facility to support MIDFIX’s pre-fabrication division in both metal and woodworking.
The new office environment was designed with modern functionality and staff well-being in mind. Accent constructed a two-tier mezzanine floor with a concrete subfloor, extending the raised access flooring to create a continuous, cohesive workspace. Key features include open-plan office areas, a canteen and meeting room suite, a fully equipped gym, dedicated locker room, and enhanced WC and shower facilities.
“The final outcome was amazing,” said Angela Potts, head of business services at MIDFIX. “Staff absolutely love it, and the feedback has been incredible. This is largely credit to Accent – listening to us and finding solutions.” 